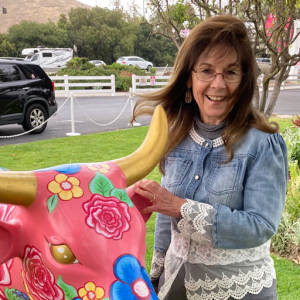Thursday, February 5, 2015 -- Rough Drawing
This is a rough drawing of the new plan for the upper floor, which is the floor that we occupy of this beach "shack." We are quite excited about the reality that we are now on our way to improving this place. We are working with three builders (all partners) who are master craftsman. Today they came for the second time to "shore-up" they ideas we had initially started talking about last week. They are currently remodeling a house across the street from our place. They have taken my very primitive, very rough ideas and helped shape them and refine them into a design that could make this itty-bitty little shack into a lovely beach cottage.
This house is built of a slope, so the from the front of the house the house it reveals a two story structure, but in the backyard, the second floor is ground level because of the upslope of the ground.
The ground floor, which includes the garage and two extra little rooms that are not technically bedrooms because they are so small they do not include closets, is another part of the remodel project. I am very excited that these men are going to build a full bathroom behind the ground-level small room on the north side of the house; that room will become the guest room.
I'm also excited that they are going to "finish" the garage, which currently is very rustic with dirt and wood for floor. This little shack was built in 1942. A lot of the building and "improvements" that have been done here throughout the years is quite "odd."
So modernizing this place is our goal and also optimizing the current square footage. The bathroom behind the bedroom will be new square footage, but our goal is not to "add-on" any more new square footage than necessary.
I am very excited. I think this little shack has potential. Mostly, though, we bought this place because it is a place to "look out from" and not so much because it is a place "to look at." This is where we plan to retire and live permanently in a few years. So that's the news for today.
Good night from
California's Central Coast,
Rosie (& Mr. Fun), aka Carol
P.S. There are not two toilets in the bathroom behind the bedroom. We changed the location of the toilet, which will be next to the shower and the sink will be moved so the door will not open right into view of the toilet. Soon I'll need to post an updated drawing.

Comments
Sign in or get an account to comment.


