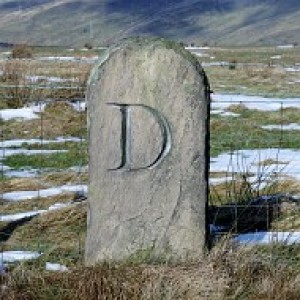Bowmore Round Church
Built in 1767, the church is said to be round so as not to provide a hiding place for the devil. It is one of only two round churches in Scotland.
Three more Marilyns climbed on Jura today with Martin and Jim, just in time to catch the last Jura Ferry and then some shopping at Bowmore.
In 1768, a year after building commenced on the new Kilarrow Parish Church, now better known as The Round Church, the village of Bowmore came into being as a planned village, of which several of similar layout can be found in other parts of Scotland. Such villages have wide streets laid out on a grid-iron pattern with the church dominating the main street. On School Street, near its junction with Main Street, can be seen Bowmore House, the first house to be built in the village.
Building of the Round Church commenced in 1767 and the Church was completed and opened for worship in 1769. The building contractor was Thomas Spalding, brought from the mainland by Daniel Campbell The Younger for the specific purpose of building the Church.
The two-storeyed circular body of the Round Church has an outside diameter of 60 ft (18.29 metres). The walls of the Church are 2 ft 9 ins (0.84 m) thick.
The main central pillar, which is 19 ins (0.48 m) in diameter at the base, is of timber, possibly hemlock oak, harled and plastered. The base has been scorched (to seal the wood against decay) and rounded, to fit a saucer-shaped recess in the supporting sandstone slab.
This slab, supported in turn by a stone base, is only four inches below the actual flooring of the Church and has a drain hole to prevent water collecting and rotting the base of the pillar. The squared top of the pillar, above the coved ceiling, supports a radial king-post roof truss, into which eight major beams are jointed, which, in turn, are tenoned into the principal rafters at their outer ends

Comments
Sign in or get an account to comment.


