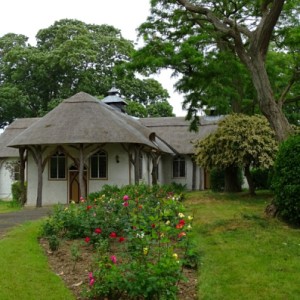Roxton Congregational Church
A quick trip out to the garden centre this afternoon, preceeded by dropping off supplies at the hedgehog rescue and followed by a trip back via the village of Roxton, so I could get my blip.
I've long wanted to get a picture of this church as it is so unusual. My friend who is a methodist minister visits there on occasion and always pops a post up on Facebook, and I think it looks a delightful place to worship.
This is their own info from their website...
Roxton Congregational Church is a totally independent self managing organisation with decisions made by Church members through the Church meeting. The day to day government of the church is by the three Church Deacons who are unpaid volunteers elected each year.
One Deacon is the Treasurer and Administrator who deals with all financial transactions and the routine administration of the Church. Another Deacon, the Services Secretary, deals with all aspects of Church services while the third Deacon administers the Gift Aid scheme and is the Minute Secretary for Church meetings. Volunteers help with other tasks such as playing the organ and assisting at events.
The Church does not have a minister or regular pastoral oversight, instead services each Sunday are led by a pool of twenty six accredited service leaders from a variety of denominations - five of whom are ministers. Roxton Congregational Church is affiliated to The Congregational Federation - a body which offers support and guidance in all aspects of religious affairs.
The Chapel
The thatched Chapel was originally a barn which was converted to a Cottage Orné style chapel around 1808. It sits in the conservation area of Roxton village and is Grade II* listed.
The barn was converted to have ogee (arched gothic style) windows with leaded lights and rustic bark-clad timber columns all round. The regency style interior was bright with light from ten windows and the earth floor was laid with bricks and the simple interior enlarged with a gallery to the eastern end, supported by two iron columns and lit by an eyebrow window in the thatched roof.
Two wings were added in the 1830’s at either side in keeping with the original design, having elliptical ends so that within the rounded outer space small rooms were devised. The wing to the South side was designed as a vestry to be used for church meetings; the wing to the north side provided for use as a Sunday school and day school – the first in the village. This wing still has the forms and drop down work-benches from that day.
An extensive restoration was made in 1992. The work replaced the then straw thatch with water reed and a sedge ridge - and restored rafters and associated woodwork. The North wall of the main chapel had a serious damp problem so the brick base was redesigned with a lead damp course plus a French drain. The oak frame below the level of the window sills in the whole chapel was completely restored using air dried English oak.
By 2006 there was other work that was needed so an interim project involved repainting the outside woodwork in wood grain, the redecoration of the vestry, re-laying the loose and uneven cobbled area at the main door and re-ridging the roof. In 2019 the entire roof was re-thatched and repairs carried out to decayed timber.


Comments
Sign in or get an account to comment.


