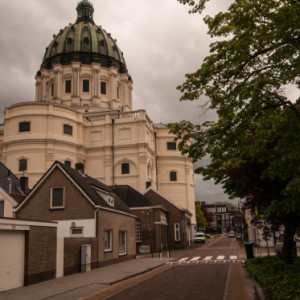Oudenbosch Basilica
Decided to drive to the South of Brabant and after filling up the car with fuel for the cheaper Belgian prizes at their enclave in Holland, I continued my tour in that region and visited Oudenbosch again with its Basilica of St. Agatha and Barbara. To my surprise that church was open to the public and I loved it to take a look again and take pictures freely.
Thank you all lots for your notes on my latest entries :-)
On internet I found the following info on that Basilica:
‘You don’t know whether you're in the Netherlands or in Rome. Truly impressive,’ declared one surprised visitor to Oudenbosch Basilica. This to-scale copy (1:16) of St. Peter’s Basilica in Rome was constructed in the village of Oudenbosch in western Brabant between 1865 and 1880. It’s a real masterpiece for a village that then had a population of just 3500, and while the population has since quadrupled, the building remains unique. Designed by master architect Pierre Cuypers, who also designed Amsterdam’s Rijksmuseum and Centraal Station, you’ll find yourself astounded by this ‘wonderful place, one of the Netherlands’ finest churches’.
and a little info from Wikipedia on its realisation:
"Style period
Pastor Willem Hellemons ordered the construction of the church, to replace the Gothic church of Oudenbosch. Hellemons had studied in Rome and was impressed by the ecclesiastical architecture there. As a lasting reminder of the Papal Zoeaven, the basilica was built with a statue of the zoeaven in the forecourt. Although the pastor had an aversion to Gothic and Neo-Gothic, it was P.J.H. Cuypers, pre-eminently the architect of the Gothic Revival, who was commissioned to design the new church. Cuypers left for Rome to study there in particular St. Peter's Church. He took over the dome from St. Peter's Church, but the nave and façade that was added later are those of St. John Lateran.
The building is a foreign element in the architect's oeuvre because both the style and the execution went against his ideas. In terms of style, the church closely approximates the neoclassicism that Cuypers hates. The same applies to the interior, where wood painted with marble patterns was used in particular. Because Cuypers' hand is nowhere to be recognized, it is often doubted whether he really designed the church. However, various documents, including construction drawings, bear his signature. Only the facade was not designed by Cuypers. This facade, which was only built in 1892, was designed by G.J. van Swaay after the example of the facade of St. John Lateran in Rome.
The building has a cross shape of broad units, with a nave with two aisles, the central part of the dome with a transept on the east and west sides, the front church or apse and the porch, or a small narthex."


Comments
Sign in or get an account to comment.


