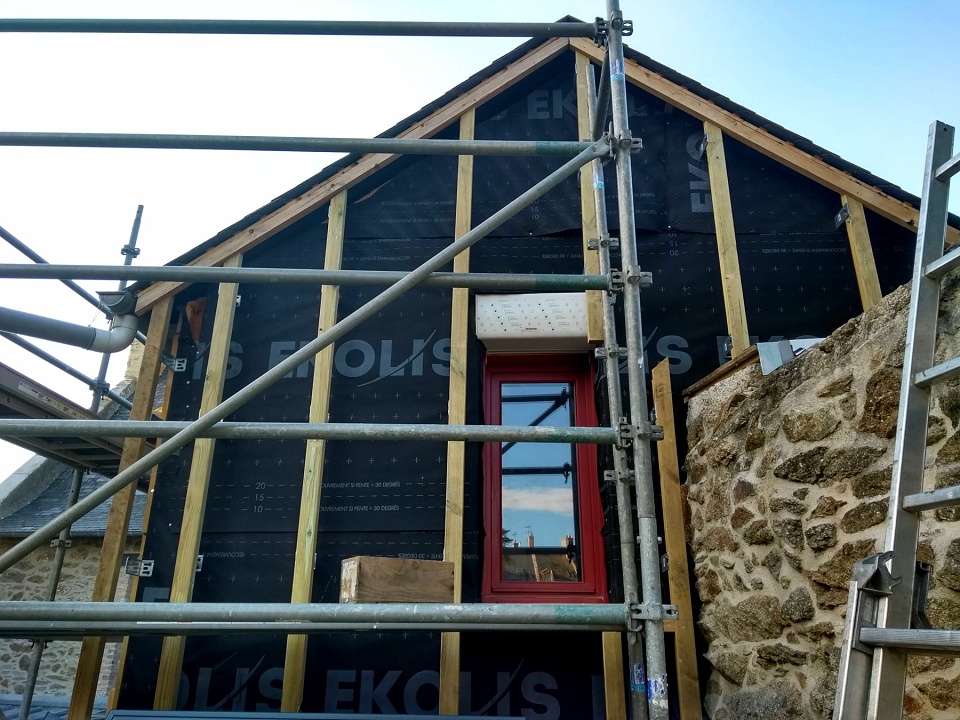Gable end
Here is the gable end of the extension, with the frame up for the cladding to go on. The outer cladding is local hardwood, then there is a large air gap, then a breathable but water proof membrane (the black sheeting) then there is insulation, and finally on the inside there is plasterboard.
This is a back blip, so there has been more progress since I took the picture.


Comments
Sign in or get an account to comment.


